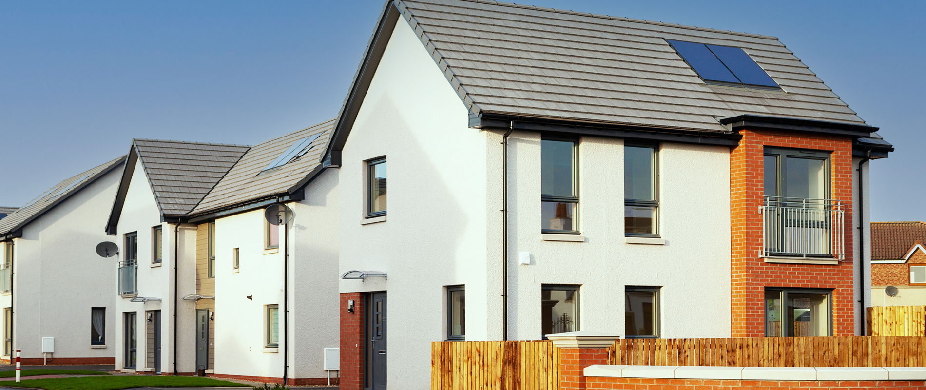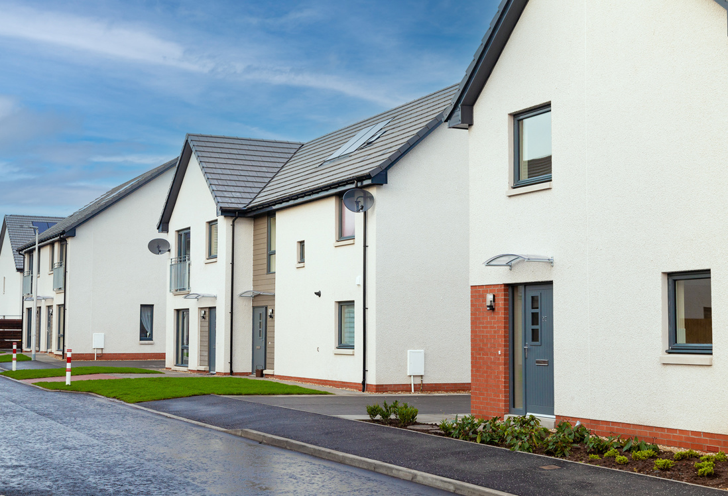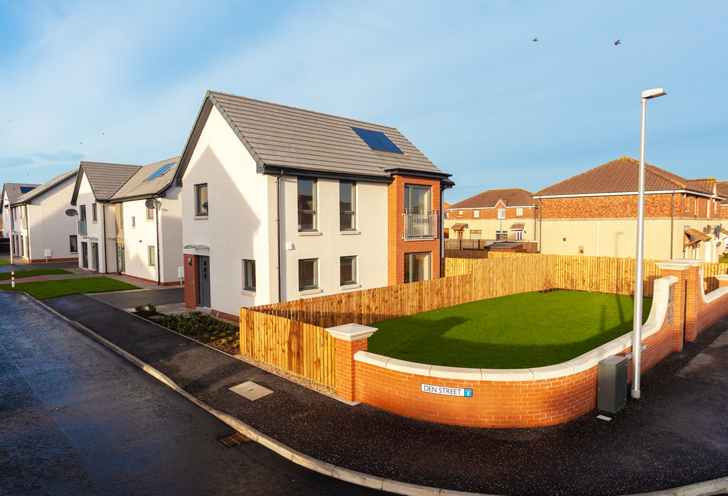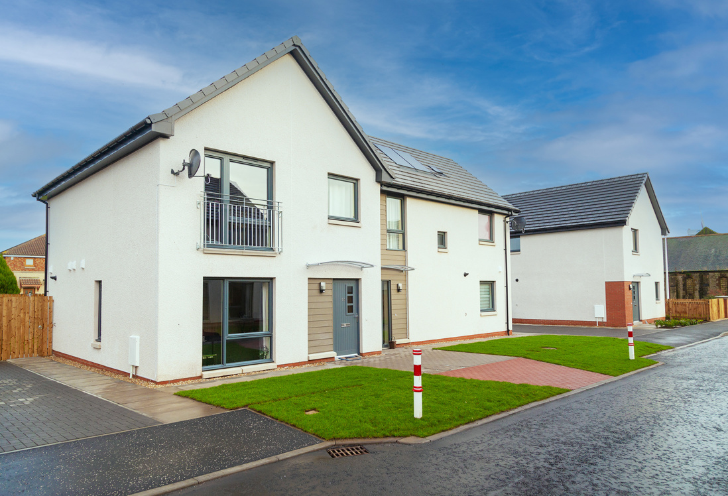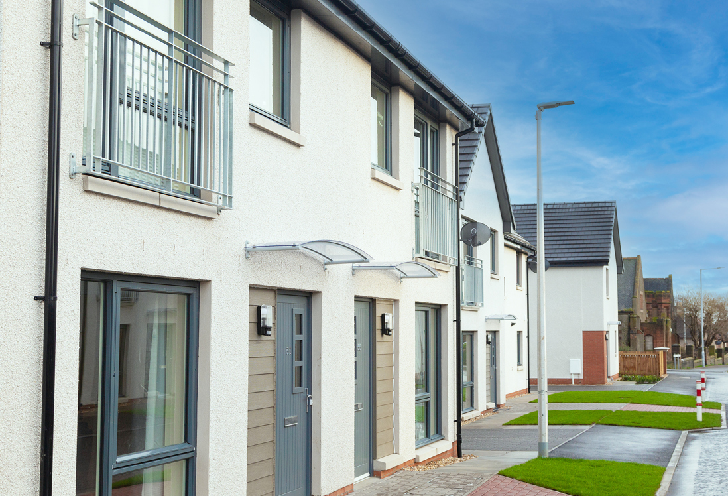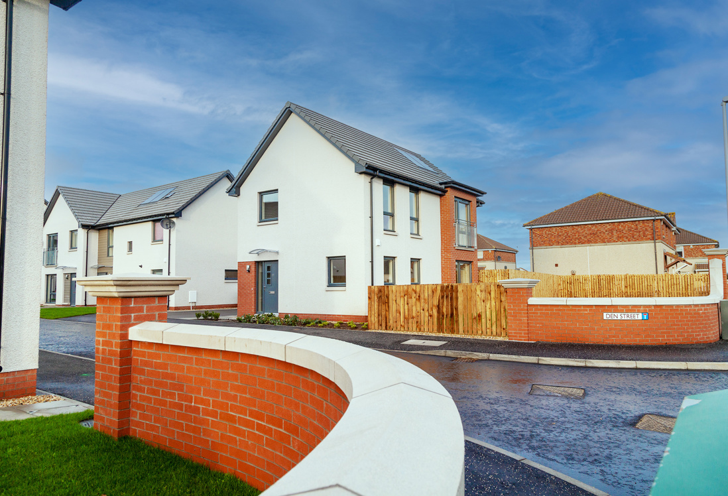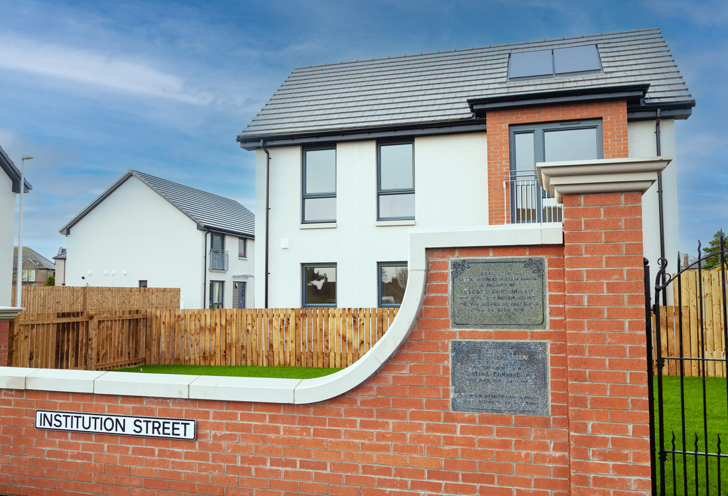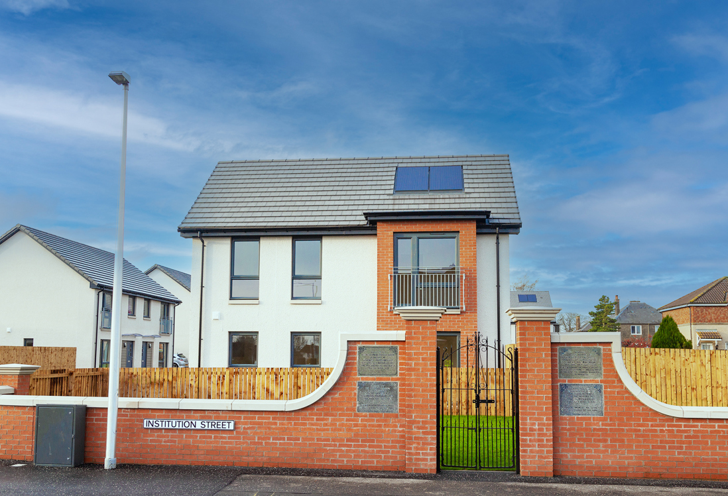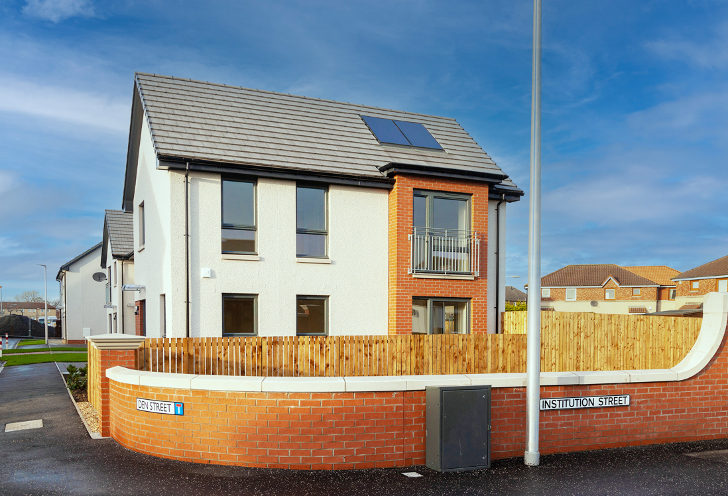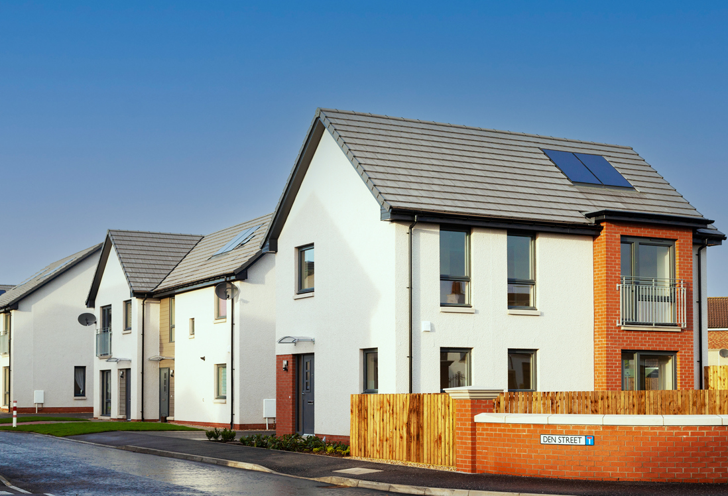Denbeath Bowling Club
Design and build project on behalf of Kingdom Housing Association, this derelict bowling club was identified as an affordable homes site.
The club building was a listed building but did not lend itself, and was beyond economic repair, for conversion. Approval for demolition was ultimately granted. As part of the demolition agreement, a number of commemorative plaques mounted on the building were retained and incorporated into the new boundary wall.
The development provided 22nr homes comprising General Needs and Amenity units in two storey houses and cottage flats.
We led the Design Team from inception ensuring all units were compliant with the Associations Design Guide and HFVN. All units were designed on a fabric first approach supplemented by renewable technology in the form of photo voltaic panels. High efficiency boilers with gas saver, zoned heating system and Dmev ventilation were also utilised. This realised silver standard level of the Building Regulations assisting in the drive to tackle fuel poverty.
Working closely with the Police Scotland architectural liaison officer, the completed development achieved Secured by Design accreditation. The layout was fully compliant with ‘Designing for Streets’ providing safe circulation for drivers and pedestrians with a mix of courtyard and in curtilage parking.
The end result was a complete transformation of the area with brand new, energy efficient homes available to meet local housing demand.

