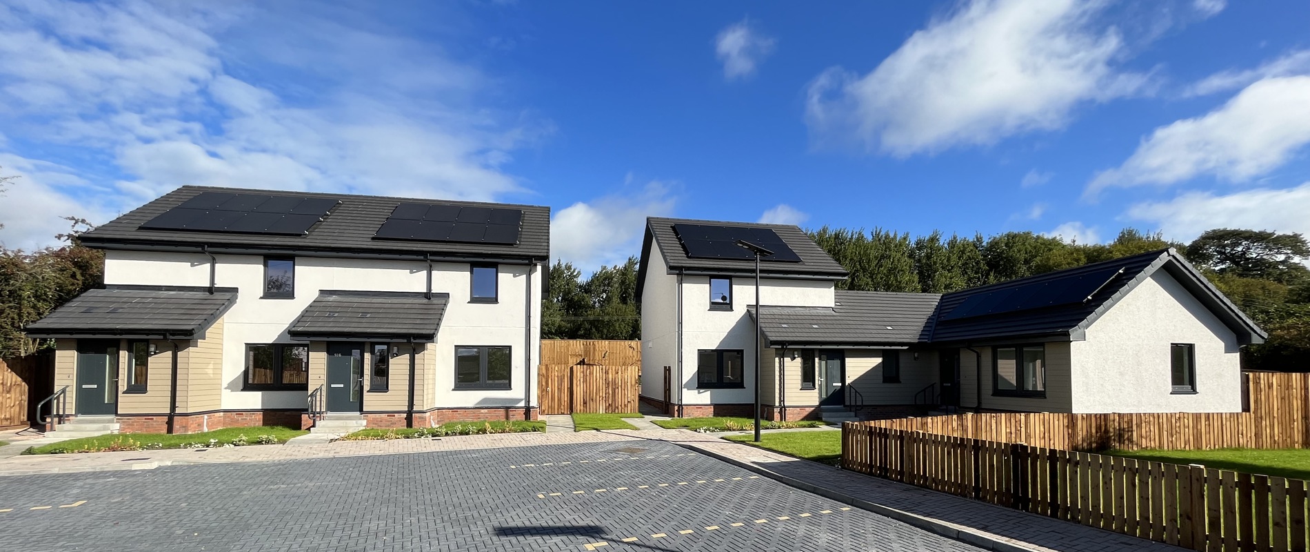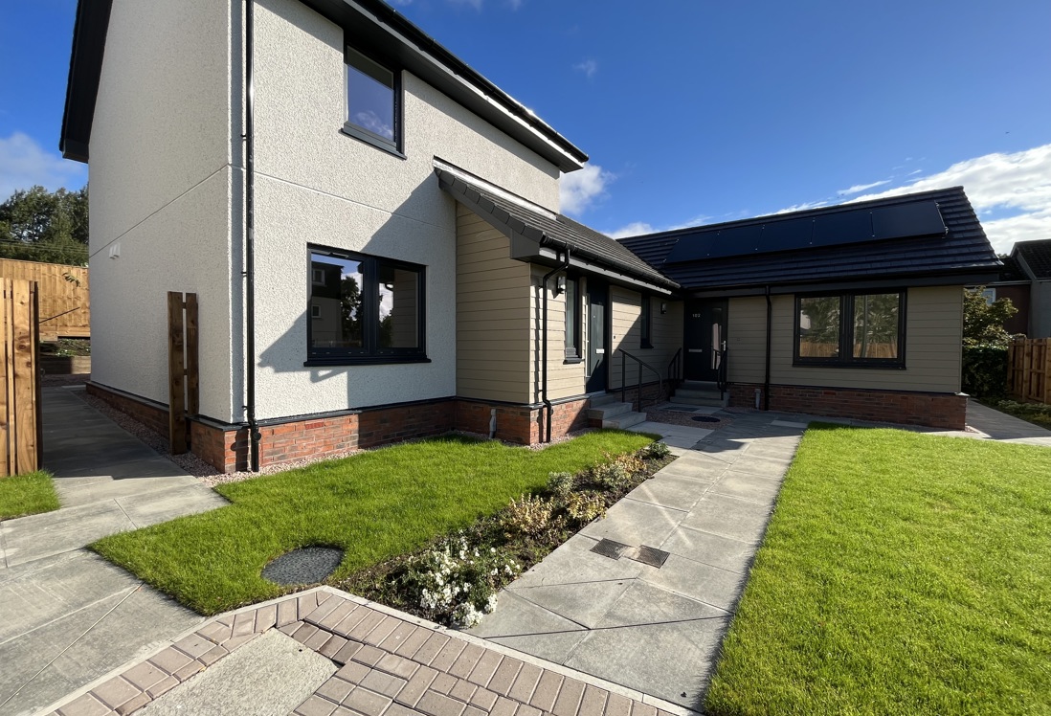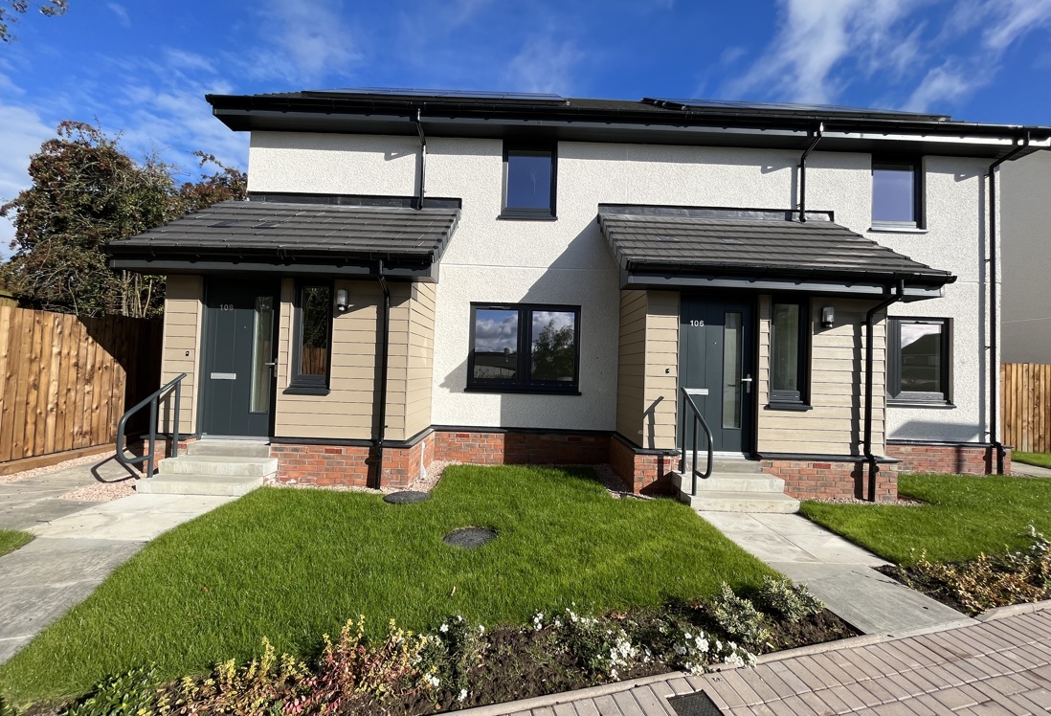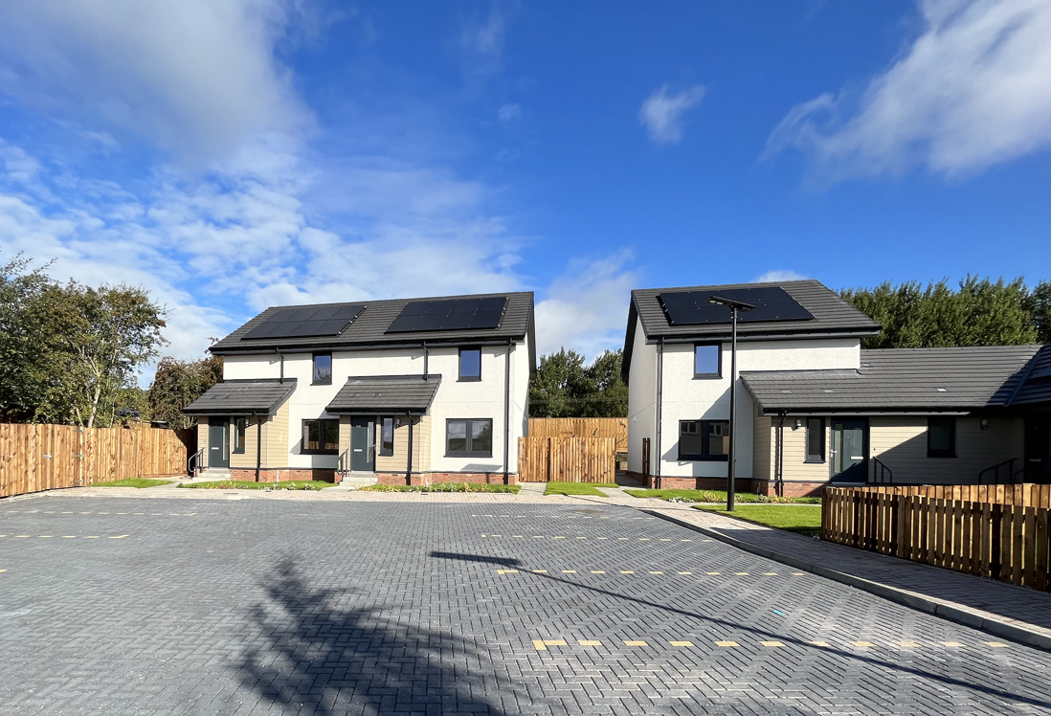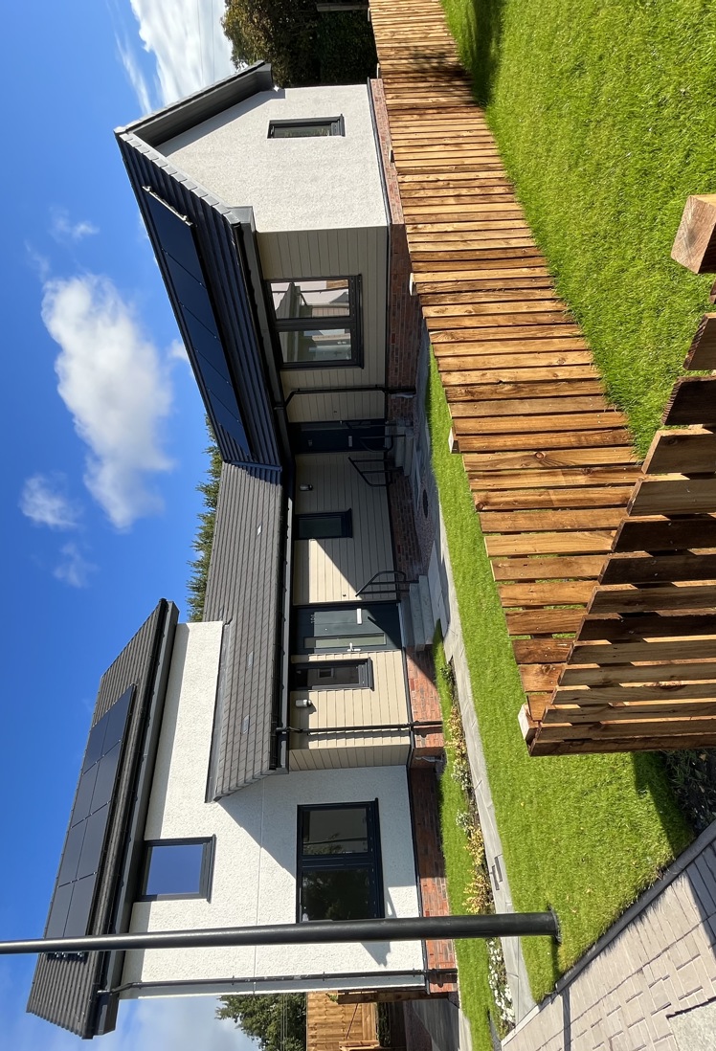Main Street, Torryburn
Design and build project on behalf of Kingdom Housing Association.
This was identified as a pilot project of 4 units utilising enhanced off site fabrication and we were involved from the outset so that we could bring practical construction knowledge and value engineering expertise.
Enhanced off site fabrication included external wall panels arriving on site pre-insulated, plaster boarded internally and with render board and render externally.
The site was located in a vacant area of ground to the rear of an existing flatted block owned by the Association. A new access was formed and incoming services had to be co-ordinated to minimise disruption to the existing tenants are they were required to be laid through the existing car park and access road.

